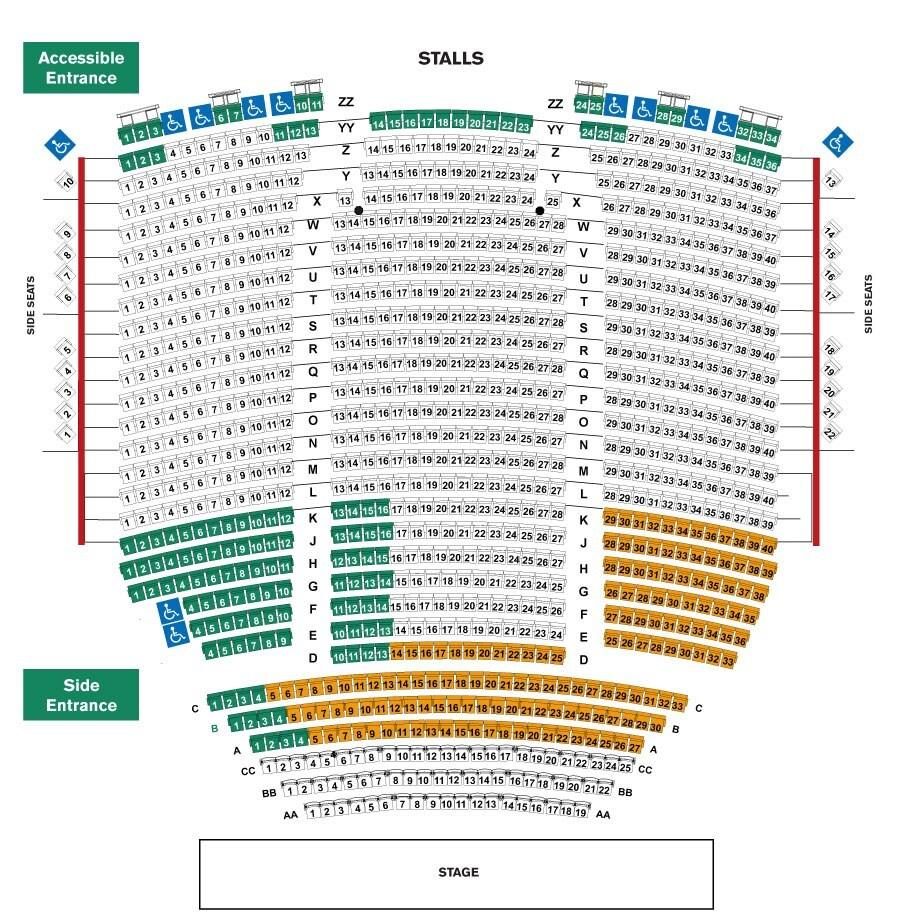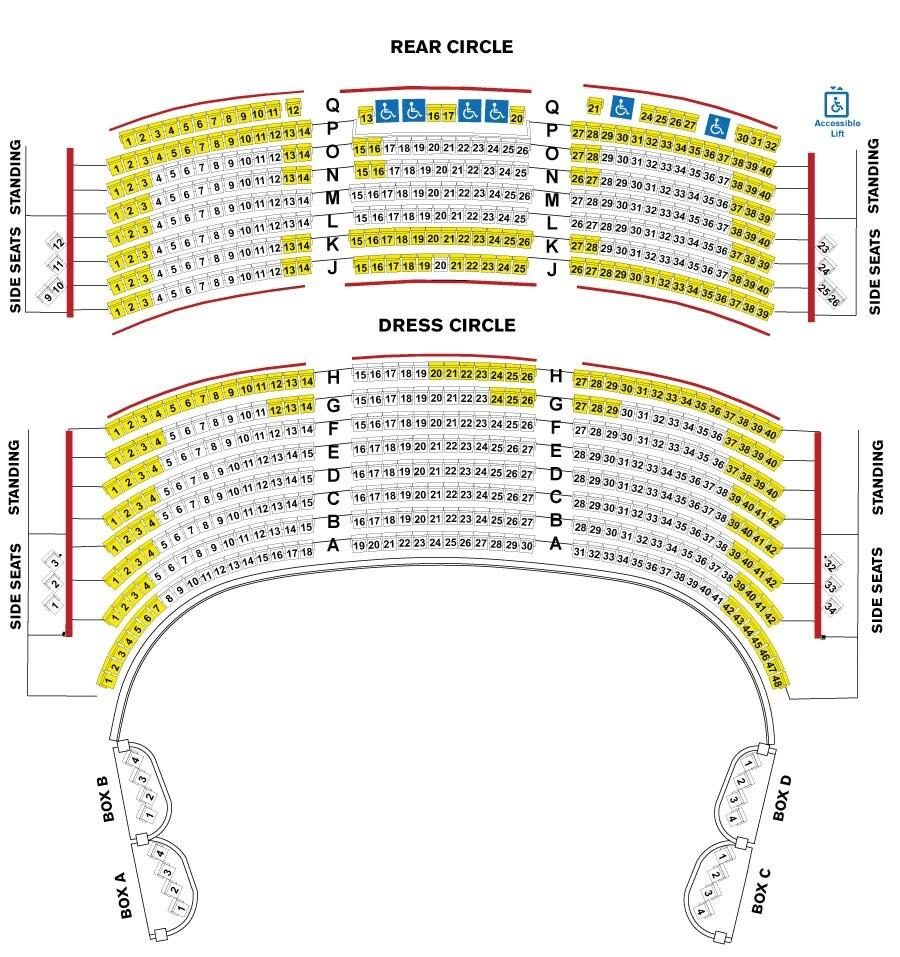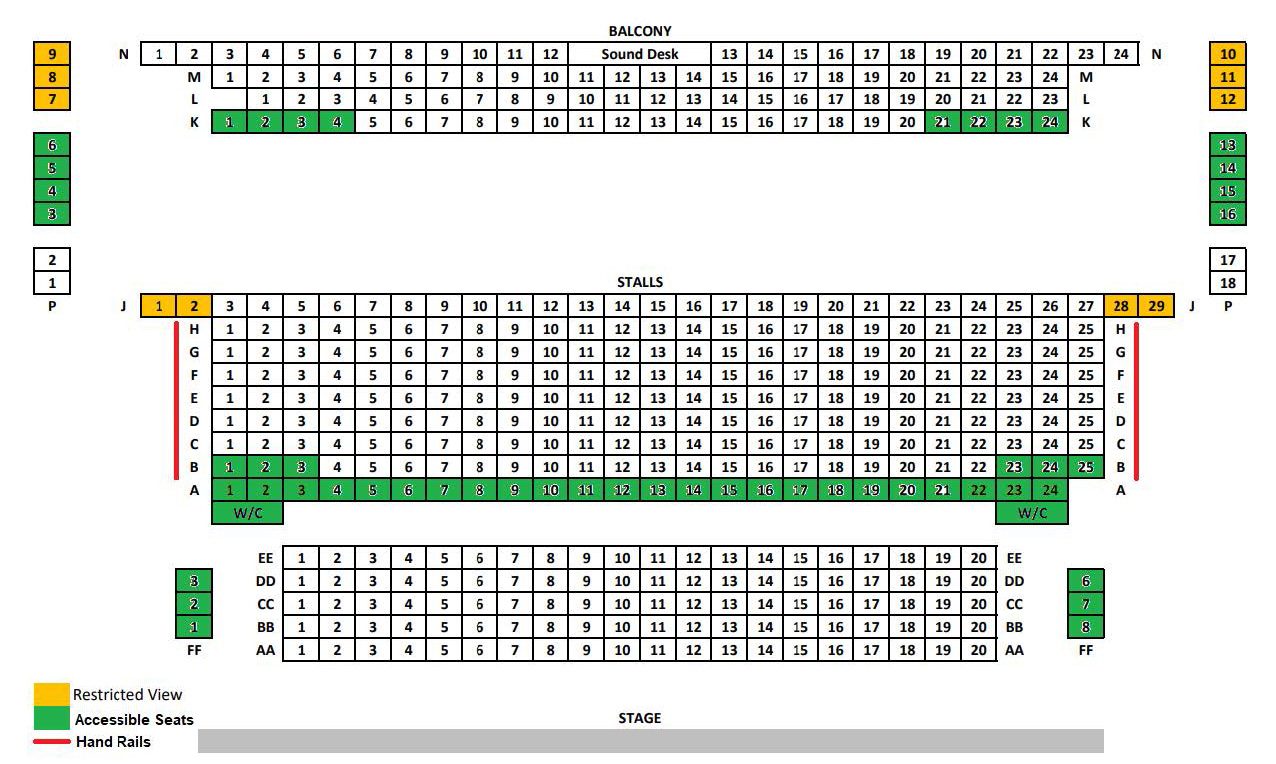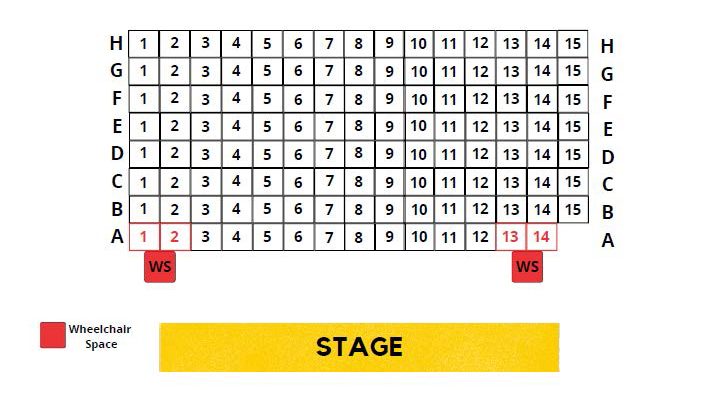
Accessible seating
Accessible seating at Mayflower Theatre
On the following diagrams the seats we recommend as more easily accessible are highlighted in yellow with handrails marked as red lines. If you need to use our lifts then we recommend the Accessible Lift, which is big enough to take multiple wheelchairs at a time. This is marked at the top right of the diagram and is accessible via flat entry from the entrance foyer, and with level access to the rear of the stalls and rear of the circle, with automatic doors leading into the Stalls and Rear Circle.
From the Foyer to the rear of the Stalls there are 6 steps on each side, (with 12 more steps down to Footlights Bar, although the service lift can be used). However, the Accessible Entrance (top left of the diagram) offers level access to seats and wheelchair spaces at the back of the stalls, as well as access to the Accessible Lounge and Changing Places toilet facility.
Handrails down the left and right-hand sides (marked as red lines) give assisted access to the seats on the ends of the aisles (seats 1-4 / 37-40).
The seats closer to the stage have more shallow steps to negotiate, walking from the rear stalls; Rows ZZ to K have one step per row, to a maximum of 18 steps; there are no steps in Rows J to A.
Guidance on each area of the Mayflower Theatre auditorium:
The front stalls can be accessed by the side entrance to the front right-hand stalls only (highlighted in green). This is an accessible entrance for wheelchair users and so you will need to check with our Front of House staff at our main Accessible Entrance that it has already been opened. There are ramps in from the outside and then no steps up to Row K. Seats highlighted in green are most accessible if you cannot walk very far – (rows A – K, 4 seats in on each aisle)). There is no wheelchair access to the front left-hand side of the Stalls highlighted in orange, as these are only accessible by walking down the steps from the back of the stalls. Rear of the Stalls highlighted in green are accessed from the right-hand side by the Accessible Entrance, where our Accessible Lounge is located.
Seats in Row ZZ have no steps, YY has 1 more step, Z has 2 more steps etc. First three seats in from the aisles in rows YY to U are the most accessible in the middle of the rear stalls, as there are only a few steps and are close to the aisle. We can extend the arms on ZZ 1, 11, 24 & 34 – the outer arm can be swung out allowing more room.
If you wish to sit in the stalls area, we recommend the outside aisles as they have handrails, whereas the centre aisles involve increasingly more steps (as you get closer to the stage) with no handrail support.
The seats to the rear of the stalls, with low numbers, provide good access to our Accessible Lounge, and can be a good choice if an audience member requires to leave the main auditorium swiftly, or for a sensory break.
Our “side seats” are situated on the left and right of the stalls and circle. The seats are the height of bar stools with footrests, with back and arm rests. They are situated in what used to be our standing boxes, this means that space around the seats is limited (including leg room). These are ideal if you or someone you care for prefers to be away from the main bulk of the audience. There are 4 side seat boxes in stalls, front ones comprising of 5 seats and rear ones of 4 seats each. There are 4 side seat boxes in the circle, and these are all comprised of 3 seats each.
The Circle section of the auditorium is divided into the sections – the Dress Circle and the Rear Circle.
The Circle level overall is best accessed via the Accessible Lift as there are up to 45 steps (depending on which side you walk) from the Foyer to the Dress Circle via the bar.
There are no steps from the Accessible Lift to the Rear Circle (Row Q) or Empire Suite.
There are 16 steps from Row Q to J in the rear circle, 2 per row, and two more from Row J to the mid circle. The seats easiest to access are next to the side aisles, as there are handrails alongside (marked as red lines).
Also on the centre aisles, at the front and back of the rear circle, there is a wooden partition which can be used as a ‘handrail’ to steady yourself.
The seats next the Wheelchair spaces in Row Q are easier to reach and have more space to manoeuvre within.
There are handrails in the centre aisles for both the Rear and Dress (seats 13/15 and 26/29) at the end of each row; these are not continuous rails.
We have two seats in Row Q which have movable arms seats 1 and 32.
From the Mid Circle, there are then 3 steps to Row H, then 2 more steps per row to A, with a maximum of 17 steps.
To reach the boxes, 10 more steps are accessed via the fire doors at the front of the circle. There are then 17 steps down to reach the external fire exit, but this is only open for leaving the theatre, not entering it.
There are handrails at the side aisles but not in the centre aisles for both the Rear and Dress (seats 13/15 and 26/29) so it may be difficult to walk unaided further down.
There is no wheelchair access to our boxes, and to reach them there are a further 10 steps via fire doors at the front of the Dress Circle (see above for details of steps encountered to Dress Circle).
The Balcony level is our highest level and is not suitable for anyone with access requirements. There are around 84 steps to the rear of the balcony from our foyer, and lift access is limited as we can’t guarantee the service lift will be available to our audience, and in case of evacuation it will be out of use. There is an extremely steep rake, and the height above stage can prove vertiginous for some audience members. If these seats are purchased and prove inaccessible, we do not guarantee that our other seats will be available.


Wheelchair users
We offer 18 wheelchair spaces.
- Stalls – 12 spaces for wheelchairs. Of these, eight spaces in the back row of the Stalls each have a seat next to them for a companion. Two spaces in the side bays each have a high seat for a companion. Two spaces in front Stalls, rows E and G, each with a companion seat.
- Rear Circle – 6 spaces for wheelchairs in the back row and all 6 spaces each have a seat next to them for a companion. Seats next to these spaces are reserved until close to the performance for companions to the person in the wheelchair.
If you need to use our lift then we recommend the Accessible Lift, which is big enough to take several wheelchairs at a time. You can access this lift through the accessible entrance to the foyer at the front of the theatre (furthest door up the road). This is a level access entrance. The lift will be directly in front of you. This lift provides level access for wheelchair users to the Stalls, Rear Circle (including the Empire Suite) and top level of the building.
If you use a wheelchair and wish to transfer to a seat, we regret we are not able to provide a member of staff to help you physically. However, we will arrange for your wheelchair to be taken away and stored. Row ZZ in the Stalls and Row Q in the Circle also have level access.
Scooters and large size wheelchairs may require the allocation of two standard size wheelchair spaces. Please advise us of your needs at the time of booking.
An accessible entrance is located to the side of the theatre, giving access into the auditorium. The entrance opens one hour before a performance, although you may have to wait in the lobby for the auditorium to open. You may enter the foyer from the front of the theatre to get to the Box Office or confectionery stands. We regret that the bars are not accessible because of the nature of the historic building. However, the accessible lounge is available at the rear of the stalls and a member of staff will help you with your requirements.
If you use a wheelchair and want to collect your pre-paid tickets on the night, you can go straight into the auditorium through the accessible entrance to the right of the building, where a member of staff will advise you on where your space/seat is.
Companion seats
If you need somebody to be present to assist you, you can join our free Access Membership Scheme and be entitled to a discounted personal assistant ticket.
Lift
If you are in a wheelchair or have a mobility impairment, a lift is available to take you from street level to the Empire Suite and the Rear Circle, with level access and motorised doors all the way. Access is through the accessible entrance at the left-hand side of the building.
Unfortunately, other areas are inaccessible to people using wheelchairs because our 75-year-old Grade II Listed theatre was built with steps to all parts of the building.
Accessible toilets
There are accessible toilets at the Rear Stalls in the lobby of the accessible entrance and on the opposite side from the entrance, at the Rear Circle by the lift entrance and in the Wessex Suite by the lift entrance.
Accessible seating at Mayflower Studios
On the following diagrams the seats we recommend as more easily accessible are highlighted in green with handrails marked as red lines.
There is lift access to all floors from the foyer and then there is step free access to each Studio and the cafe. Each floor has an accessible toilet situated next to Door 2 (1st floor) & Door 4 (2nd floor).
Studio 1
Stalls
There is level access to all of Row A with plenty of legroom. The rows B – J have a step each but there is a handrail along the wall on each side, marked in red. There are three small steps down to the AA – EE section and two steps down to FF.
Balcony
Balcony is accessible by taking a lift to level 2. There is level access to P3-6 and P13-16, these can also be configured to have a wheelchair space each. Row K, and subsequent rows, are one step up. P1-2 and P17-18 are a step down to reach them.
Seats
The general width of the seats is 48cm with a depth of 41cm. The side seats are slightly smaller with a width of 44cm and depth of 41cm.
You can also see the view from your seat when choosing seats in the website booking process.

Studio 2
There is level access to row A. Wheelchair spaces (marked in red) are situated on either end of this row. Rows B – H are one step up on each row.


Join our FREE Access Membership Scheme
Member discount. Companion ticket rate. Accessible performance notifications.
